When it comes to designing a kitchen, the layout plays a key role in its functionality and overall flow. Two popular kitchen layouts are the galley and U-shaped kitchen. Although they may appear similar at first glance, they offer distinct advantages depending on the space, the number of cooks, and how the kitchen is used. In this article, we’ll explore the main differences between these two layouts and help you determine which is best for your home.
A Galley kitchen is a compact kitchen layout that features two parallel rows of cabinets and countertops, with a central walkway between them. This layout is perfect for smaller spaces because it maximizes efficiency while maintaining a sleek, minimalist design. Typically, galley kitchens are narrow and long, with no open space in the center. They are often referred to as "corridor kitchens" due to their straight and narrow design.
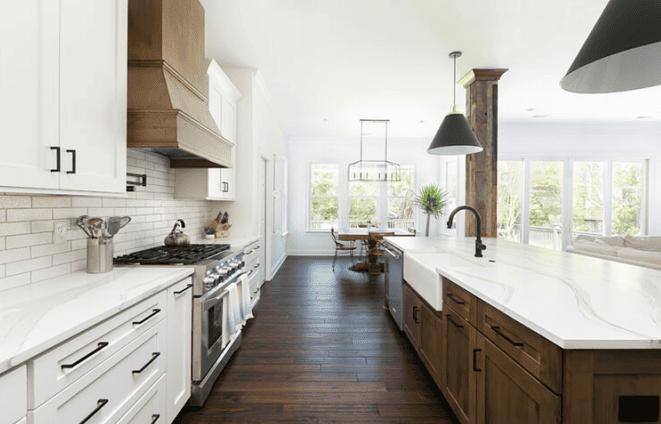
One of the key benefits of a galley kitchen is its efficiency. The narrow space encourages an easy flow between the stove, sink, and refrigerator, creating an ideal kitchen work triangle. This design makes it perfect for a single cook, as everything is within arm's reach. Moreover, the simplicity of the galley kitchen makes it a budget-friendly option, often requiring fewer materials and offering excellent space utilization.
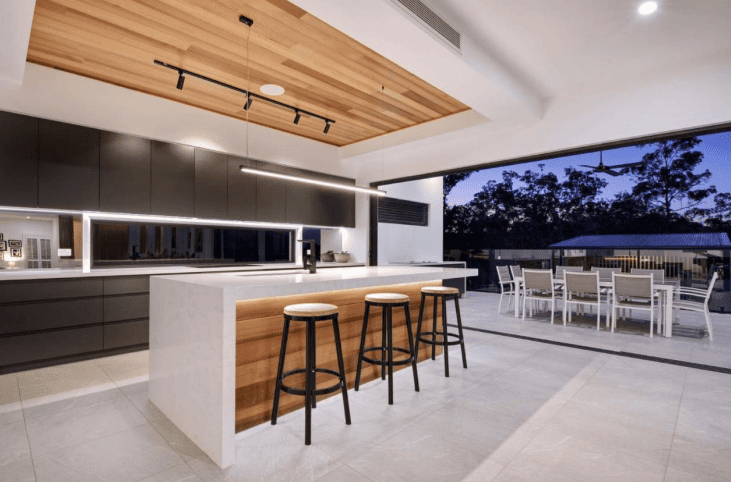
However, there are also a few drawbacks. Galley kitchens may feel cramped, especially in larger homes where space could be better used for a more open layout. The design doesn’t allow for much flexibility in terms of adding extra features like an island or seating. Additionally, the lack of an open floor plan can make the kitchen feel isolated from other living areas. Despite these challenges, galley kitchens are a practical choice for those who need an efficient and functional cooking space in smaller homes.
In contrast, a U-shaped kitchen features three walls of cabinets and countertops, forming a "U" shape. This layout is more spacious than the galley kitchen and offers ample counter space for meal prep and storage. A U-shaped kitchen is ideal for larger spaces because it allows for easy movement between different kitchen areas, while providing enough room for multiple people to work simultaneously.
One of the standout features of a U-shaped kitchen is its flexibility. With more room to work with, it can easily accommodate a kitchen island or additional seating. The three walls of cabinets provide ample storage, and you can set up various "work zones" such as separate areas for cooking, washing, and prepping. This makes it a great choice for families or households where multiple cooks are involved.
While the U-shaped layout offers numerous advantages, it’s important to consider the space requirements. This design works best in medium to large kitchens, as it can feel cramped in smaller rooms. Additionally, while the U-shape allows for plenty of counter space, the layout might not be the most efficient if your kitchen is too small. The distance between the workstations in a U-shaped kitchen can sometimes feel too wide for a compact space, making it less ideal for smaller areas.
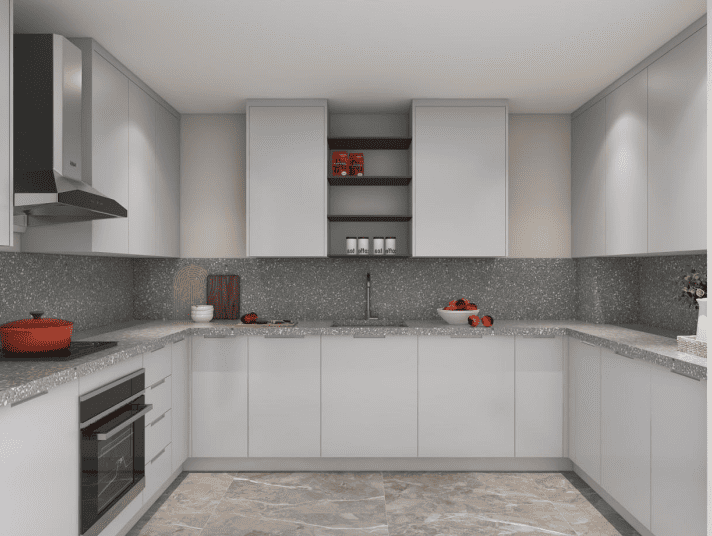
Now that we’ve discussed both layouts individually, let’s dive into the key differences between galley and U-shaped kitchens to help you decide which one is right for your home.
The most obvious difference between the two layouts is the space they require. A galley kitchen is perfect for smaller spaces, as its narrow design allows you to optimize every inch. In contrast, a U-shaped kitchen needs more room to truly shine. It works best in medium to large kitchens, where the three walls of cabinetry and countertops can be spread out for better flow.
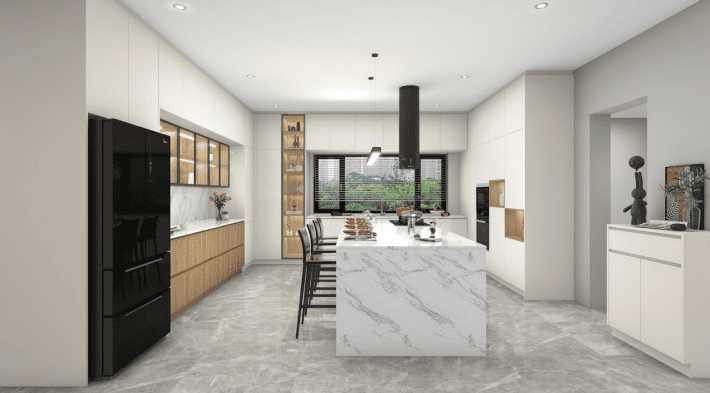
Traffic flow is another important consideration when choosing between these two layouts. A galley kitchen is open at both ends, which might lead to increased traffic in the kitchen, especially if it’s located near common areas of the home. This could be inconvenient if you’re cooking and need a bit of peace and quiet. A U-shaped kitchen, on the other hand, is more enclosed, making it less likely that people will pass through while you’re working. This setup provides more privacy, making it ideal for those who prefer a quieter space while cooking.
When it comes to storage and counter space, the U-shaped kitchen generally wins. With three walls of cabinetry, it provides plenty of room for appliances, utensils, and food storage. This extra space also translates into larger countertop areas, perfect for meal prep or displaying kitchen items. In contrast, while galley kitchens make the most of a small space, they don’t have as much room for extra features or storage. The limited counter space can sometimes make it harder to work efficiently, especially if you have multiple people cooking at once.
In terms of workflow, a galley kitchen supports the traditional work triangle, where the stove, sink, and refrigerator are placed in a triangular arrangement to minimize movement. This setup allows for a quick and efficient cooking process, especially for single cooks. A U-shaped kitchen, however, offers greater flexibility. It allows for multiple work zones, making it ideal for larger families or households with multiple cooks. The larger layout allows you to set up various functional zones, from washing to prepping to cooking, all within easy reach.
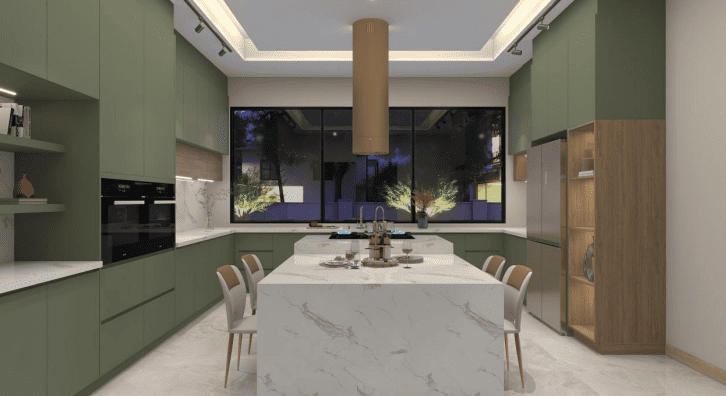
Choosing between a galley kitchen and a U-shaped kitchen depends on several factors, including your kitchen’s size, your personal cooking style, and your space needs. Here’s a breakdown of what to consider:
Have a small space or a narrow kitchen.
Prefer a compact and efficient cooking area, especially if you cook alone.
Want to keep storage simple and don’t mind having limited counter space.
Appreciate the streamlined work triangle for cooking efficiency.
Need a more budget-friendly kitchen layout.
Have a larger space or a kitchen that allows for a more expansive layout.
Cook with others or need more work zones for meal prep.
Want plenty of counter space and storage for all your kitchen tools.
Prefer a more open layout with a greater sense of space.
Need extra room for a kitchen island or entertainment area.
Both kitchen layouts have their benefits, so it ultimately comes down to what works best for your space and cooking habits.
In summary, whether you choose a galley kitchen for its space-saving design or a U-shaped kitchen for its spacious and flexible layout, both options can provide an efficient and stylish cooking space. If you’re looking for custom cabinetry and expert design, BFP offers personalized kitchen solutions that suit your home’s needs. Contact us today to transform your kitchen into a functional and beautiful space!
We employ cookies to analyze website traffic and enhance your browsing experience. Data securely aggregated, privacy protected. See Privacy Policy for details.