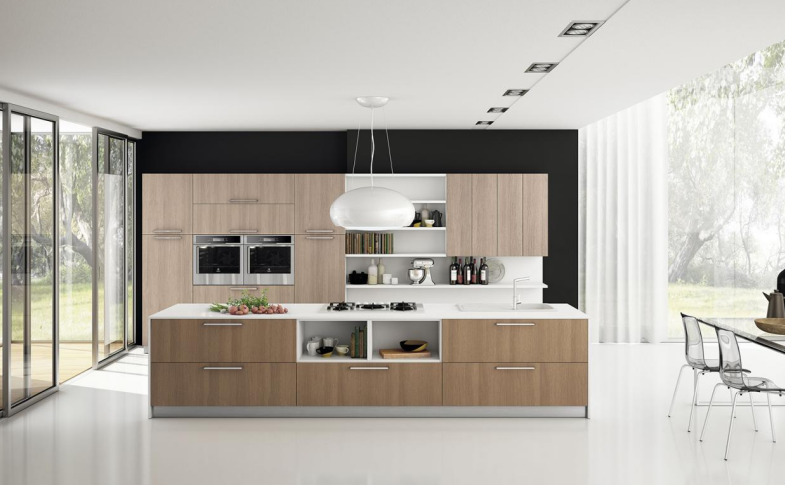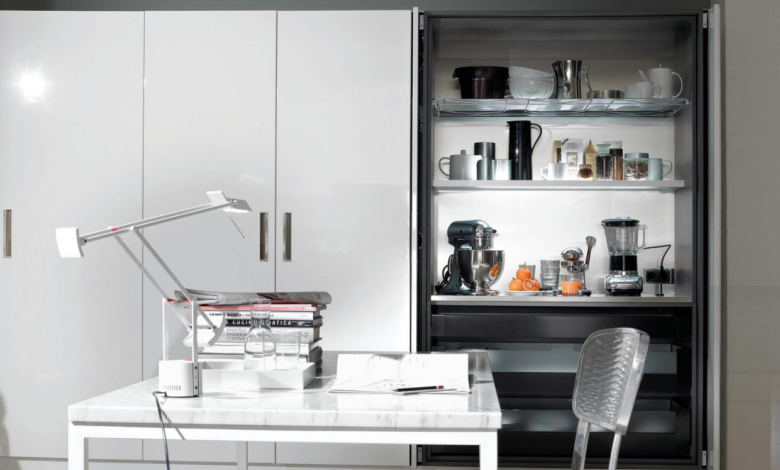When it comes to renovating your kitchen or bathroom, one of the most impactful changes you can make is upgrading your cabinets. While these renovations add significant value to your home, they can also be disruptive and costly, especially if you're dealing with custom cabinetry. For many homeowners, standard kitchen cabinets offer a more practical and affordable solution. However, even within the realm of "standard" cabinets, there’s a variety of sizes and dimensions to consider. In this guide, we’ll walk you through the most common kitchen cabinet sizes and how to measure for a perfect fit.
Custom cabinets may seem appealing due to their personalized design and dimensions, but they come with higher costs and longer lead times. For most kitchens, standard cabinet dimensions provide an excellent balance of quality, affordability, and flexibility. With proper planning, you can customize these cabinets with pull-outs, racks, and specialized inserts to meet your specific needs, ensuring a functional and stylish kitchen without the hassle of custom builds.
Base cabinets are the foundation of any kitchen. They not only support countertops but also house essential appliances, sinks, and provide storage for various kitchen items. Standard base cabinet dimensions include:
Height: Typically 34.5 inches without the countertop. With the addition of a countertop, this height increases to 35-36 inches.
Depth: Standard base cabinets are either 21 or 24 inches deep. The depth of a cabinet with a Lazy Susan, however, increases to about 33 inches.
Width: Base cabinets come in a wide range of widths, including 12, 15, 18, 21, 24, 27, 30, 33, and 39 inches. Filler cabinets are also available in widths of 6 and 9 inches.
Base cabinets are highly customizable in terms of width, allowing you to tailor the design to the unique shape and flow of your kitchen. With this flexibility, you can accommodate everything from small appliances to larger items like dishwashers and trash pull-outs.

Wall cabinets are essential for maximizing vertical space in your kitchen, particularly above countertops. They provide storage for plates, glasses, spices, and more. Here’s what you need to know about wall cabinet dimensions:
Height: Wall cabinets generally come in heights of 12, 15, 18, 24, 30, 36, and 42 inches. The choice of height will depend on your ceiling height and aesthetic preferences. Most commonly, wall cabinets are 30 or 36 inches high.
Depth: Standard wall cabinet depths are 12 or 24 inches. A depth of 12 inches is most common for regular storage, but 24-inch cabinets are often used above appliances like refrigerators.
Width: The width of wall cabinets varies from 12 to 36 inches, in 3-inch increments. Filler cabinets also come in widths of 3, 6, or 9 inches.
When selecting your wall cabinets, remember that they should be positioned 18 inches above your countertop for ease of access. However, taller wall cabinets can be placed higher, particularly if you have higher ceilings or if you're looking to create additional space above.
Tall cabinets, also known as pantry or utility cabinets, offer generous storage space and are often used for items like brooms, mops, and pantry goods. These cabinets are taller than other types and come in the following dimensions:
Height: Tall cabinets typically range from 84 to 96 inches. If you have a standard 8-foot ceiling, a 96-inch cabinet will reach from floor to ceiling.
Depth: The standard depth for tall cabinets is 24 inches, although narrower 12-inch versions are often used for pantry storage.
Width: Common widths for tall cabinets include 12, 24, 30, and 33 inches.
These cabinets are particularly valuable in larger kitchens or homes where extra storage is crucial. You can opt for pull-out racks or specialized compartments to enhance their functionality.

Measuring your kitchen accurately is essential to ensure that your new cabinets fit perfectly. If you're simply replacing old cabinets, measuring the existing ones from the outside will suffice. However, for more comprehensive renovations, it's important to measure floor levels, door placements, and locations of plumbing and electrical fixtures.
For base cabinets, the typical height is 34.5 inches, and the depth is 24 inches. Wall cabinets are generally installed 18 inches above the countertop, but this can vary depending on your design preferences and available space.
Standard kitchen cabinets may have fixed dimensions, but you can still enhance their functionality. For instance:
Base Cabinets: Add pull-out shelves, Lazy Susans, or carousels to make the most of corner cabinets.
Wall Cabinets: Replace traditional shelves with racks or inserts for better organization of baking trays or small appliances.
Tall Cabinets: Consider incorporating dedicated broom closets or specialized compartments for cleaning supplies.
These small adjustments can significantly increase the efficiency and usability of your kitchen.

Understanding the standard dimensions of kitchen cabinets is a crucial first step in any renovation project. With the right measurements and a little creativity, you can transform your kitchen into a functional and stylish space that meets your needs.
For expert advice on designing and installing kitchen cabinets that perfectly fit your space, trust BFP’s team of professionals. We offer a wide range of customizable options to help you create the kitchen of your dreams. Whether you’re looking for standard or tailored solutions, our experts are here to guide you every step of the way.
We employ cookies to analyze website traffic and enhance your browsing experience. Data securely aggregated, privacy protected. See Privacy Policy for details.